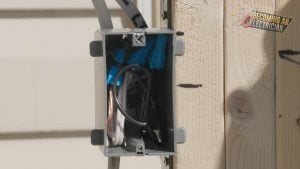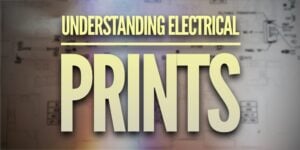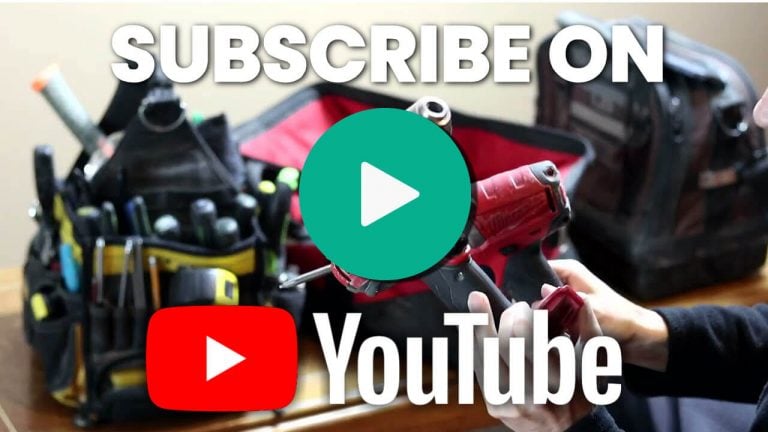Before mounting electrical boxes, it’s very important to be aware of the common gotchas on the jobsite.
In order to do that, you must know about box heights, above finished floor, wall depth (how many sheets of drywall/plywood), and electrical scabs.
What We Cover in this Article:
- How to Find Electrical Box Heights on a Jobsite
- Above Finished Floor
- Electrical Scabs Overview
- Wall Depth – How many Sheets of Drywall and Plywood
Before Installing Electrical Junction Boxes:
![Before Installing Electrical Boxes, It's Important to Follow the Steps (A.F.F. [Above Finished Floor], Understanding Jobsite Specs, Finding Top of Box Height, and Using Electrical Scabs for Proper Box Spacing to Avoid Door Frame Trim!)](https://becoming-an-electrician.com/wp-content/uploads/before-installing-electrical-junction-boxes-fundamentals.jpg)
The image above talks about four crucial points before mounting boxes on a jobsite site:
- A.F.F. – Above Finished Floor means the actual height the floor will eventually be. At first, it may just be dirt.. but may get plywood, THEN a layer of liquid concrete leveling agent, adding an extra inch or two to the actual floor! (This is very important to know BEFORE installing your boxes).
- Jobsite Specs are often missed, even for seasoned electricians! It’s a page on the VERY BACK of your electrical prints. Jobsite Specs are notes from the electrical engineers telling you site specifics that are unique to that jobsite. These are different than code rules, and can end up costing a company lots of money.
- Top of Box is the easiest way to install a junction box when marking out height, and screwing in an electrical box. This is because you don’t have to bend down, and it’s always visual to your eyes to ensure a consistent box height.. especially when installing plugs (you don’t have to learn over as far).
- Electrical Scabs will be covered in this electrical roughing-in series, but we never want to install a box too close to door frame trim, or window trim. We use a scab to give the box space.
How to Find Electrical Box Heights on a Jobsite
Before you start mounting boxes, it’s extremely important that you understand what the electrical engineer is requesting in regards to box heights.
We find this information in our jobsite specs, which are in the BACK of our electrical prints (typically). This will tell us ALL HEIGHTS of electrical devices of the whole building!
Pro-Tip.. make sure to measure to the top of the box for easiest installation.
For example, if the engineer is silly, and says 46″ to center, then go to a stud and mark 46″. Put the box you’ll be using to this center line, and then mark TOP OF BOX. Take your tape measure, measure this new TOP OF BOX measurement, and use this as your measurement. It will make your life so easy (and your apprentices).
Above Finished Floor
Above Finished Floor are some of the most important words ANY construction should know for that particular jobsite.
You see, many times in construction, we are not standing on the actual “finished floor”.
Sometimes you’re on a dirt floor, before they poor concrete, so if you’re measuring off the dirt floor, only to realize, they poor 1 feet of concrete a month later, you’ll realize your boxes are 1 foot too low.. (yikes!)
Above Finished Floor is shown in our architectural prints, and is typically laid our by the GENERAL CONTRACTOR (the overseers of all trades on that particular job.. sometimes known as the “GC”).
So first understand what is “Finished Floor”, also seen as A.F.F. so that you know exactly the proper box heights to honor the electrical engineer’s request of box heights.
Side note – also watch out for ceiling heights. This is a big gotcha like “above finished floor”, as sometimes you can mount your boxes too high, and your boxes wil be in the ceiling. All of this information is in your architectural prints!
I have seen MANY EXPERIENCED JOURNEYMEN AND FOREMAN MAKE THESE MISTAKES OVER AND OVER. KNOW YOUR HEIGHTS! It will truly make a difference (and allow your electrical team to work faster because of less mistakes).
Electrical Scabs Overview
Sometimes your box is going to be too close to a door, or another piece of equipment.
We electricians use “electrical scabs” to push the box over.
There’s no more than 2 scabs allowed to be used. If you require the box to be pushed over further, you’ll have to build some custom framing (or put in another stud).
Wall Depth – How many Sheets of Drywall and Plywood
Wall depth is not if it’s a 2×4 or 2×6 wall. Wall depth refers to HOW MANY LAYERS of drywall or plywood they will be putting on the wall.
In a normal home, drywall depth is not much of a concern, because it’s typically a SINGLE FAMILY living in the home, and therefore the fire-rating standards are lower than in a multi-family dwelling.
In a MULTI-FAMILY DWELLING (condos/apartments).. or a commercial building, fire-rating gets taken to another level, which requires multiple layers of drywall.
This effects us as electricians because our boxes can be DEEP behind the wall if we’re not careful, which does not meet code, and is just a nightmare to work with and access our wires.
Where to Find Drywall Depth?
Again, all these pro-tips are inside the architectural prints. Make sure you ask your journeyman to show you this information so you can learn (every job is very similar once you learn it on one jobsite!)
Now, sometimes they may put 2 layers of drywall on one wall, but then 1 layer of plywood + 1 layer of drywall.
Even though plywood is not fire-rating (it adds to to building strength from not moving left and right easily), it adds depth to the wall.
Wrapping Up.. Before Installing Electrical Boxes
I can’t tell you how many times I had to go and fix a foreman’s mistake because they forgot to check “above finished floor”, or “dry-wall depth”.
This truly is the difference between a good foreman and an experienced one (who acts like they know what’s going on!).
Make sure to watch the other videos in my electrical roughing-in series to understand the full rough-in process for an electrical wood frame setting!













